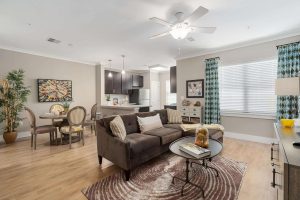One Bedroom Model C1 | 932 Sq. Ft.
The C1 floor plan allows for the ultimate in relaxation for a one bedroom, one bathroom apartment. Schedule a tour today.
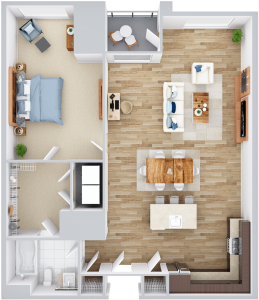
- Open-concept living
- Custom granite countertops
- 42”espresso cabinetry with brushed nickel hardware
- Stainless steel Energy StarTM appliance package with gas range
- Built-in tech stations with USB charging ports
- Wood-style flooring throughout kitchen and living areas
- Designer blinds and lighting fixtures
- 9-foot ceilings
- Natural light from numerous windows
- Full-size washer and dryer
- Abundant closet space
- Pantries and linen closets*
- Private patio or balcony with storage area
- Breathtaking mountain or pool views
- Kitchen with island*
- Espresso bath vanity with brushed nickel hardware
East Building
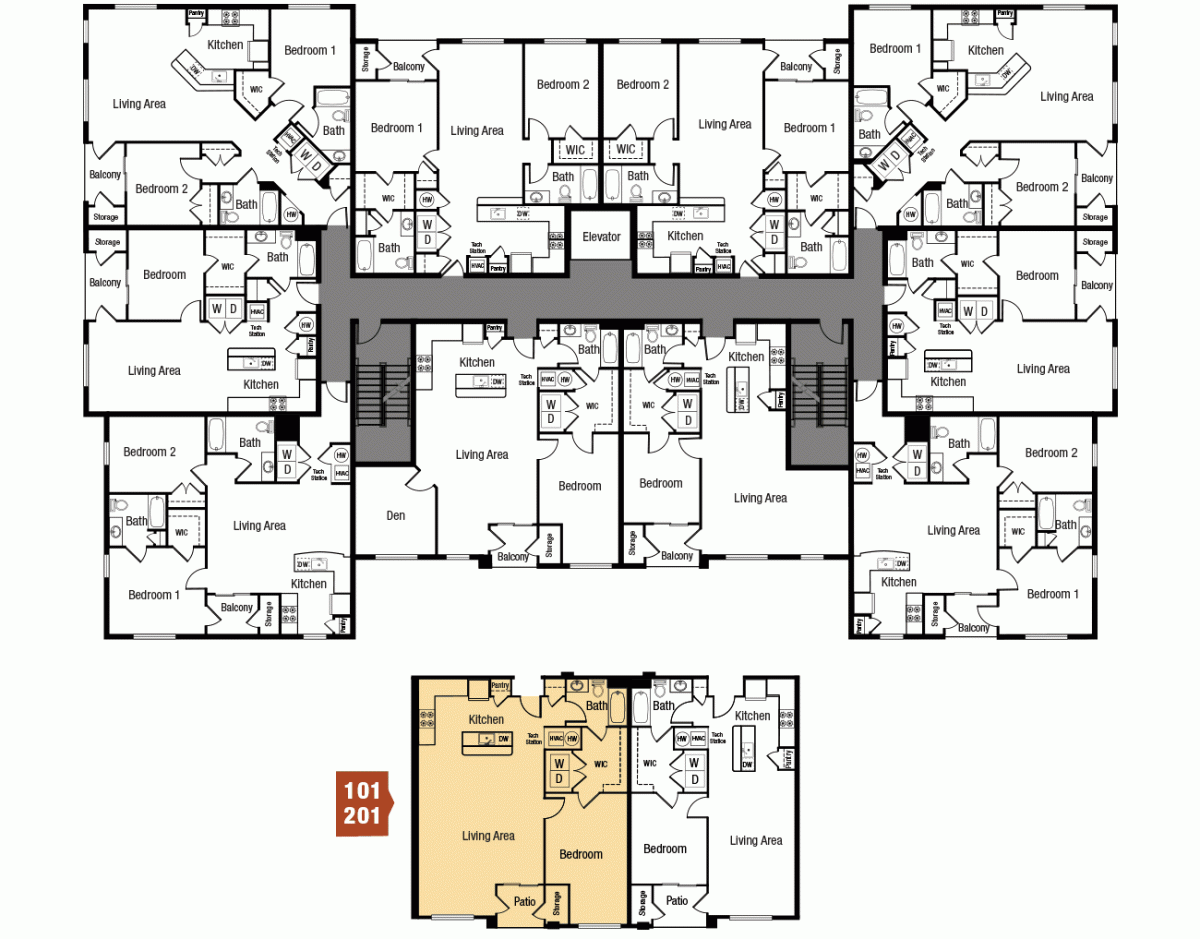
West Building First Floor
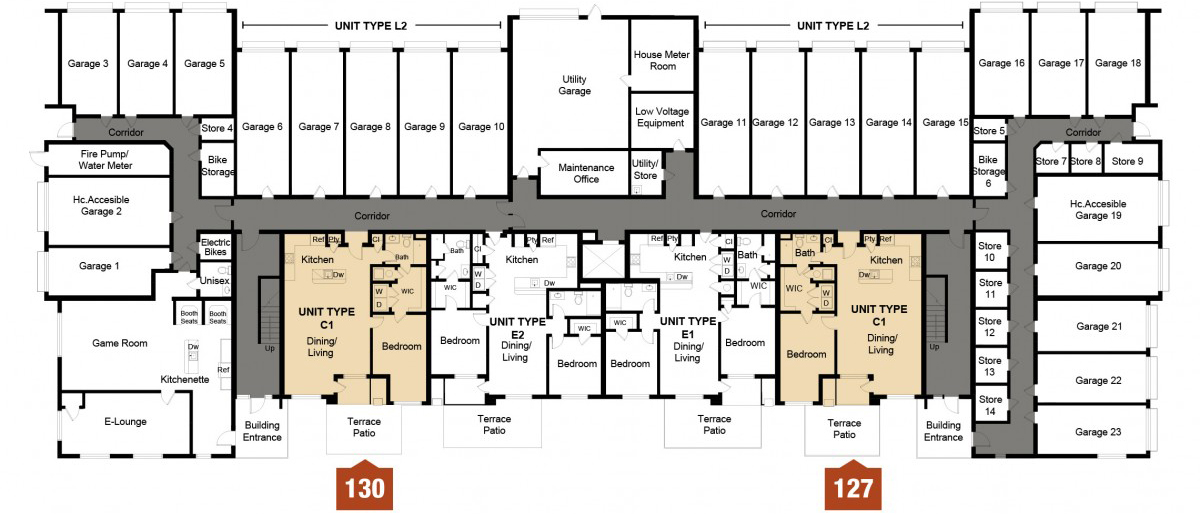
West Building Second Floor
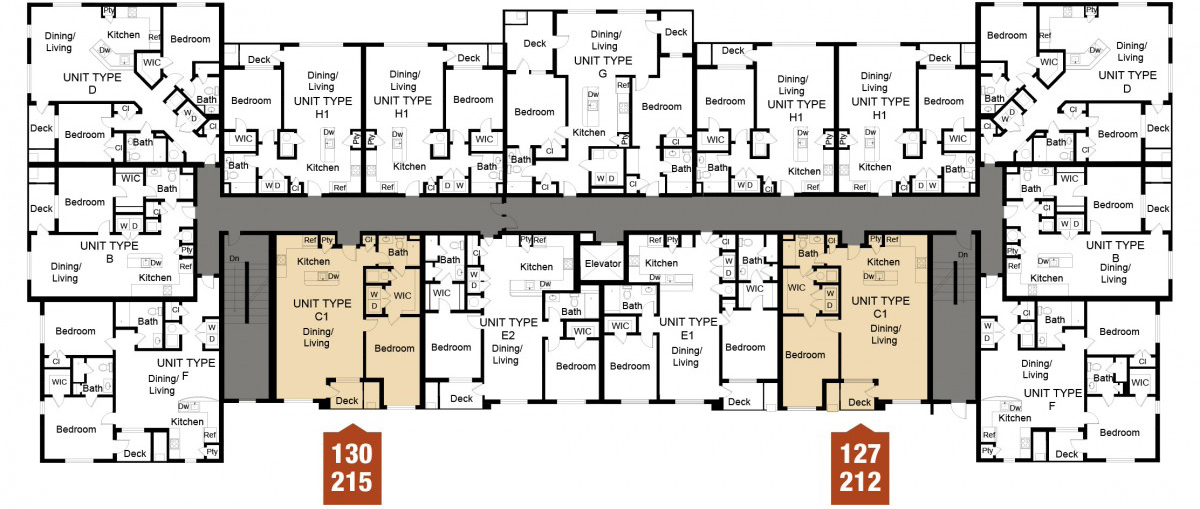
* In select homes
Floor plans are for illustrative purposes only. Furniture may not be to scale. All dimensions are approximate.

