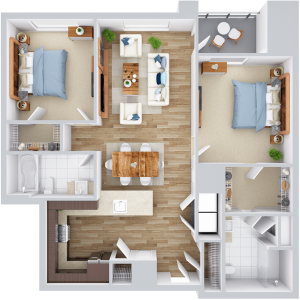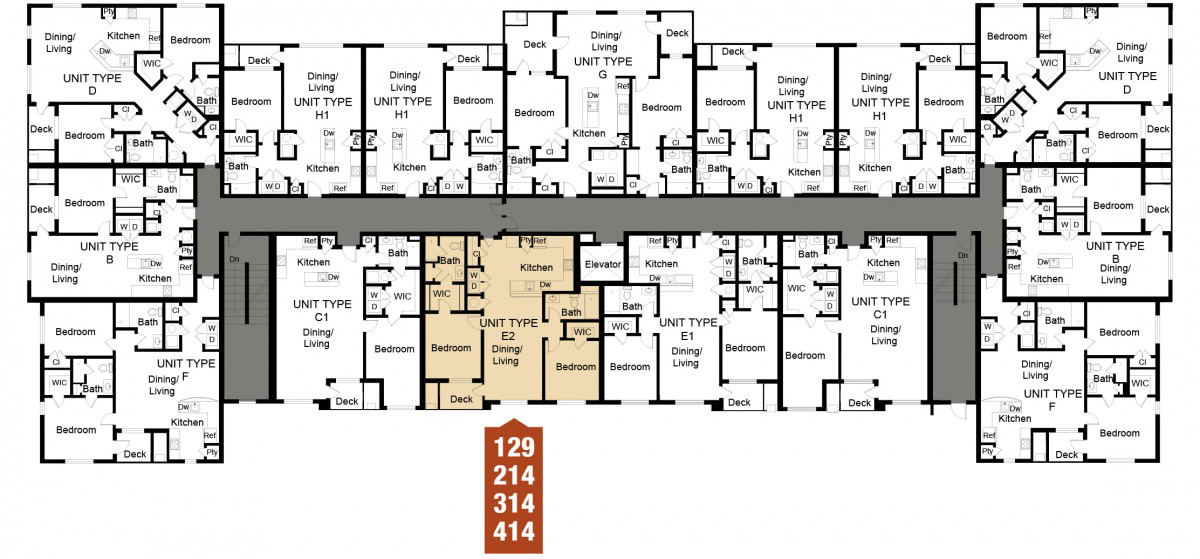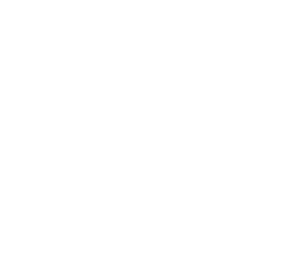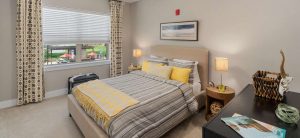Two Bedroom Model E2 | 1058 Sq. Ft.
This two bedroom, two bathroom apartment design is perfect for entertaining. Contact us today for your tour of the E2 floor plan!

- Open-concept living
- Custom granite countertops
- 42”espresso cabinetry with brushed nickel hardware
- Stainless steel Energy StarTM appliance package with gas range
- Built-in tech stations with USB charging ports
- Wood-style flooring throughout kitchen and living areas
- Designer blinds and lighting fixtures
- 9-foot ceilings
- Natural light from numerous windows
- Full-size washer and dryer
- Abundant closet space
- Pantries and linen closets*
- Private patio or balcony with storage area
- Breathtaking mountain or pool views
- Kitchen with island*
- Walk-in shower
- Espresso bath vanity with brushed nickel hardware
West Building

* In select homes
Floor plans are for illustrative purposes only. Furniture may not be to scale. All dimensions are approximate.

