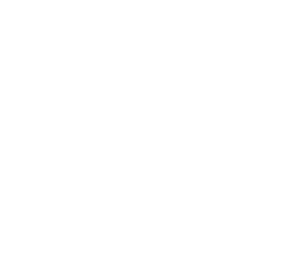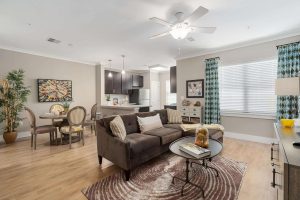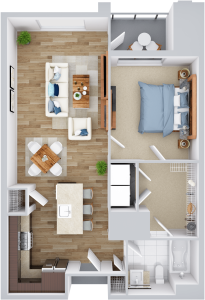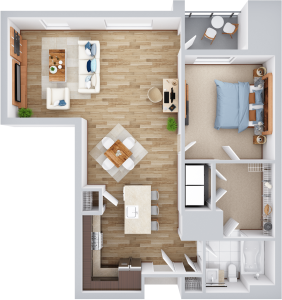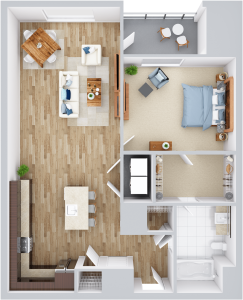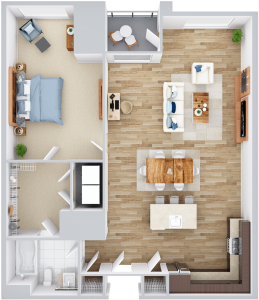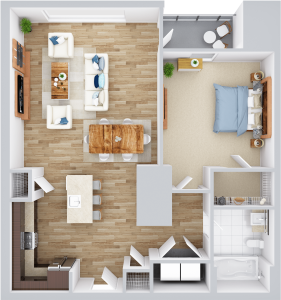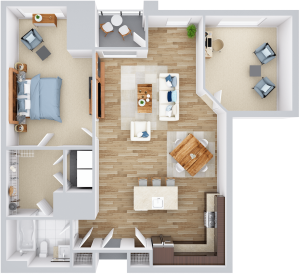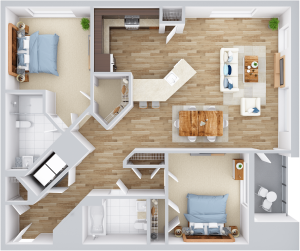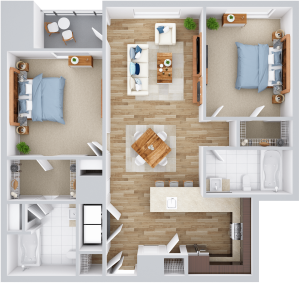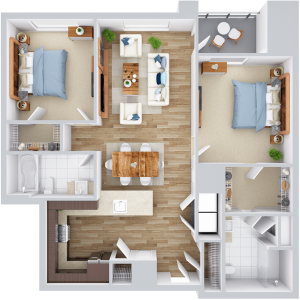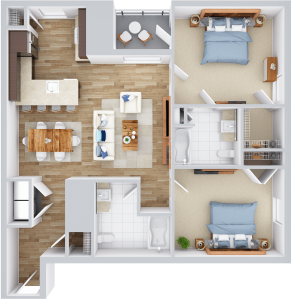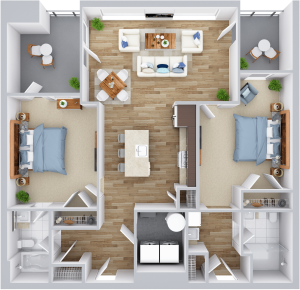Innovative Designs Explore Floor Plans
Each floor plan at East of Market was meticulously designed for optimal comfort. From the innovative tech stations to the classically comfortable bedrooms, you’ll feel right at home as soon as you come through your door.
Amenities for Comfort and Convenience Live Luxuriously
- Full-size washer and dryer
- Open-concept living
- Custom granite countertops
- 42”espresso cabinetry with brushed nickel hardware
- Kitchen with island*
- 9-foot ceilings
- Espresso bath vanity with brushed nickel hardware
- Abundant closet space
- Pantries and linen closets*
- Natural light from numerous windows
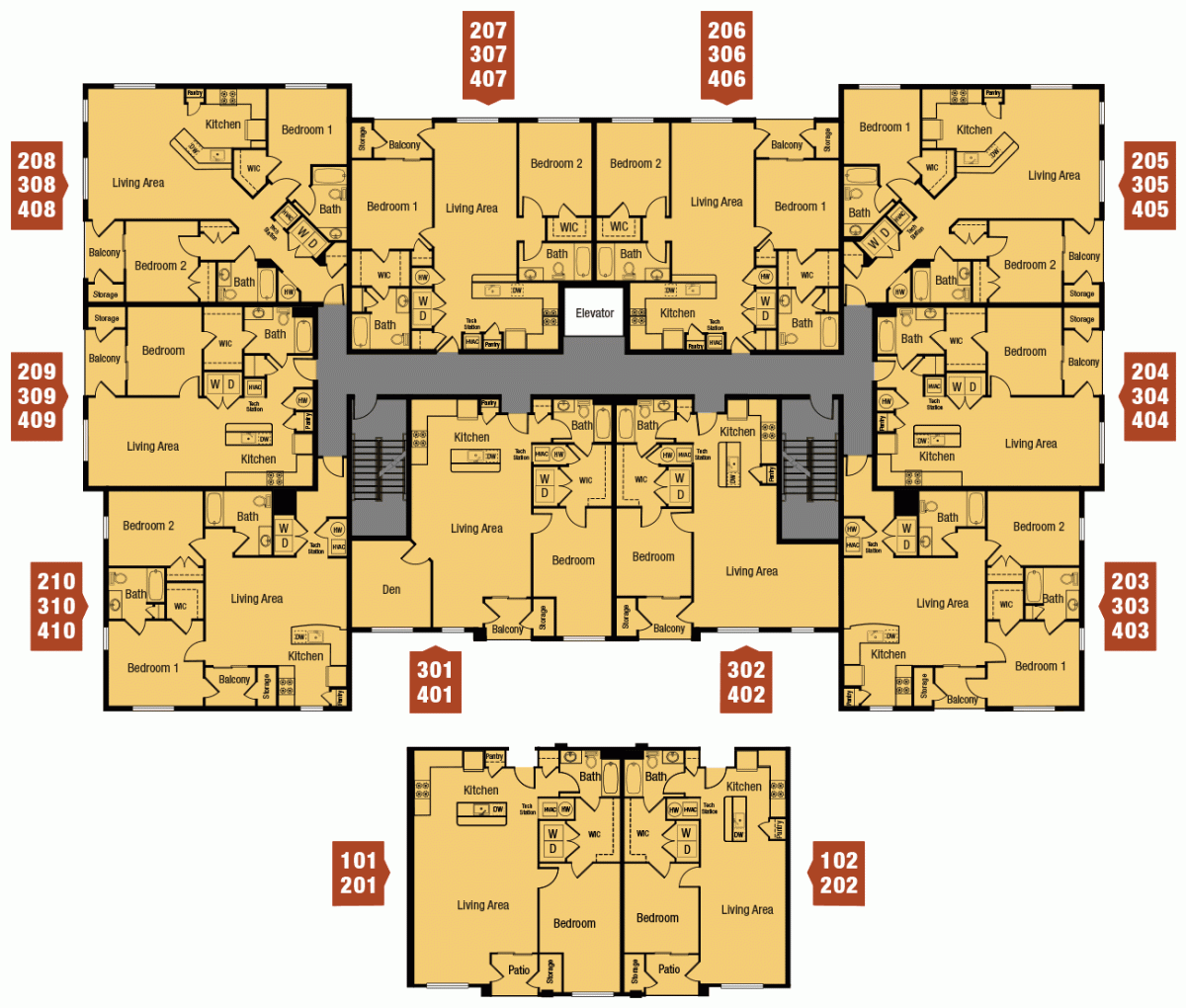
Floor plans are for illustrative purposes only. Furniture may not be to scale. All dimensions are approximate.
